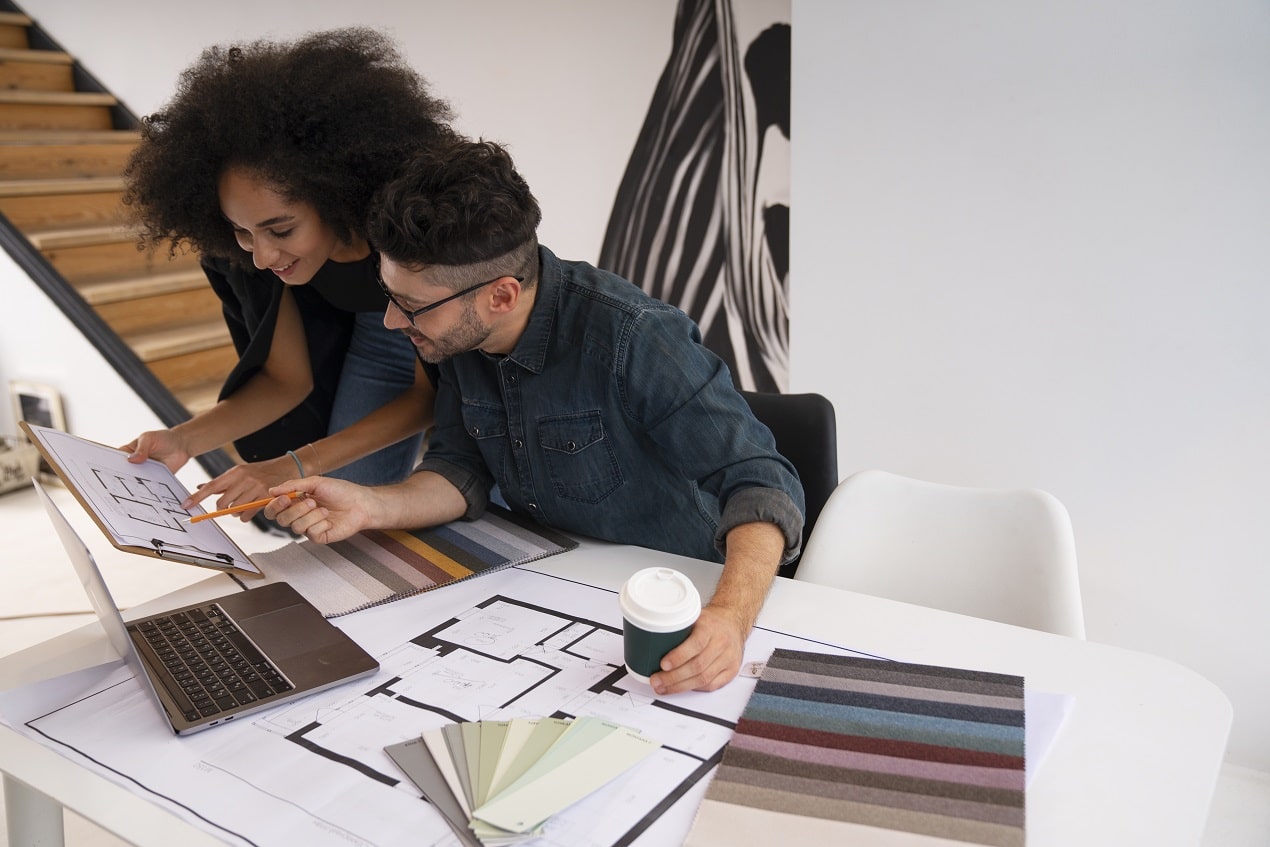Modern offices are no longer static or one-size-fits-all. Teams meet, collaborate, and concentrate in different ways throughout the day, so spaces must adapt quickly. Interior architects are leading this evolution, designing flexible environments that serve multiple purposes within the same footprint. It’s not just about open plans or trendy furniture; it’s about flow, proportion, and psychology. A great work zone supports teamwork, privacy, and comfort simultaneously, shifting between them with ease. This article explores how interior architects approach multi-functional design to make every square foot count, from acoustic control to lighting, zoning, and user well-being.
Understanding the Flow of People
Every good design begins with observing movement. Architects study how employees travel through corridors, interact at coffee stations, or gather for meetings. Mapping these natural patterns helps them arrange zones logically. Circulation paths shouldn’t interrupt concentration areas. Clear routes, visible sightlines, and balanced spacing reduce stress and confusion. When people move freely without bumping into furniture or distractions, they feel calmer and work more efficiently. In essence, flow design turns architecture into choreography, where movement feels effortless and the space almost “guides” you to where you need to be next.
Balancing Collaboration and Privacy
One of the biggest challenges in modern offices is offering collaboration without chaos. Designers use glass partitions, acoustic panels, and semi-open pods to strike a balance between togetherness and quiet. Movable walls or curtain systems allow spaces to expand for group sessions or shrink for focused work. The idea is to give workers choices. They can brainstorm in a shared zone or retreat to a calm corner when they need concentration. This flexibility also supports different personalities: extroverts thrive on buzz, while introverts appreciate secluded nooks that help them recharge.
The Strategy Behind Space Efficiency
Space is a premium, especially in urban offices. This is where thoughtful planning truly shines. Architects often start by asking, what is workspace planning? Essentially, it’s the deliberate process of arranging a physical environment to maximise efficiency, comfort, and functionality. In practice, that means measuring every inch, analysing user needs, and designing layouts that support both movement and rest. Multi-use furniture, modular storage, and transformable tables play huge roles here. The aim isn’t simply to fit more people in; it’s to make every metre purposeful so that the workspace feels open yet fully equipped.
Lighting: Setting the Tone for Productivity
Lighting can make or break how a work zone feels. Architects blend natural and artificial light to create layers that adapt to various tasks. Large windows invite daylight, while adjustable LEDs mimic circadian rhythms, helping employees stay alert by day and relaxed by evening. Accent lighting highlights collaborative hubs, while softer glows define lounges or break areas. The smartest offices treat light as architecture, not decoration. A well-lit room doesn’t just look good; it affects mood, posture, and even communication. Bright ideas literally happen faster in spaces where the lighting feels right.
The Role of Materials and Texture
Texture brings warmth and identity to otherwise sterile environments. Designers use a mix of wood, glass, fabric, and metal to create contrast and tactile comfort. Acoustic felt ceilings absorb sound, timber adds natural calm, and matte finishes reduce glare on screens. These details aren’t aesthetic afterthoughts; they affect how people experience a room throughout the day. A surface that feels pleasant to touch or a colour palette that softens stress levels can subtly encourage longer focus periods. In multi-functional zones, materials must also withstand wear. Beauty means little if the space can’t endure daily use.
Integrating Technology Seamlessly
Technology is the invisible backbone of every modern workspace. Interior architects plan for it from day one, embedding outlets, Wi-Fi hubs, and screens into the design instead of adding them later. Smart tables with built-in charging, wireless presentation systems, and motion-sensing lighting all make transitions between tasks smoother. The goal is for tech to feel natural, not cluttered. When cables disappear and controls are intuitive, users stop noticing the infrastructure altogether. That’s when design succeeds, when technology enhances rather than dominates the space, letting people stay focused on what they’re there to do.
Designing for Well-Being and Flexibility
Finally, a multi-functional workspace must prioritise human health. Biophilic elements such as greenery, daylight, and fresh airflow improve morale and reduce fatigue. Soft seating corners invite casual breaks, and adjustable desks keep posture dynamic. Architects increasingly think of offices as ecosystems rather than static boxes: places that breathe, adapt, and evolve. A design that nurtures well-being also fosters loyalty. People simply enjoy being there. Flexibility isn’t just about furniture; it’s about creating an environment that grows with its users, supporting their changing needs without losing its sense of balance or beauty.

