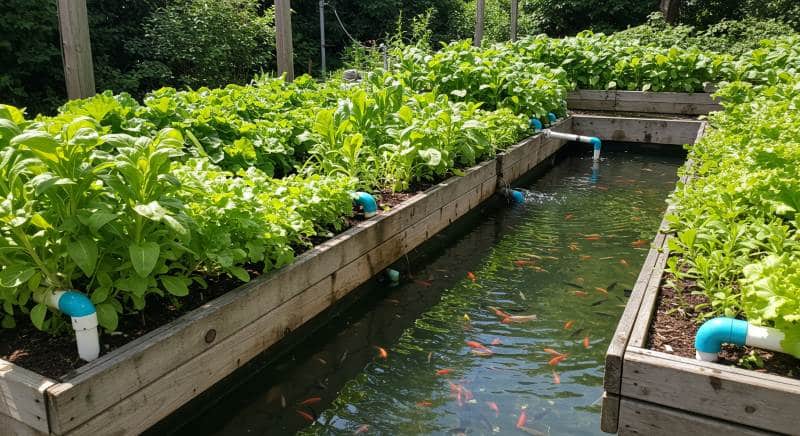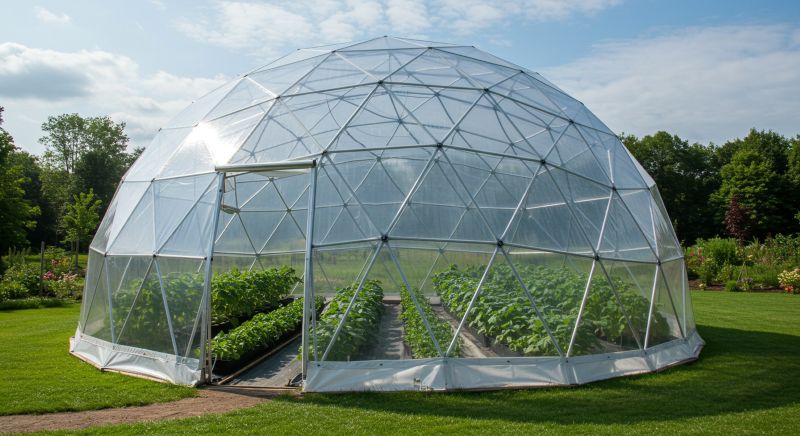Building an aquaponics system in your backyard isn’t just about growing fish and vegetables—it’s about creating a stunning architectural feature that combines sustainability with visual appeal. Modern homeowners are increasingly seeking innovative structures that maximize both function and form, transforming traditional gardening into an integrated design statement that enhances property value while producing fresh, organic food year-round.
Structural Options for Backyard Aquaponics
Geodesic Dome Greenhouses
Geodesic domes represent the pinnacle of efficient aquaponics housing. These structures offer maximum uninterrupted space while taking advantage of snow-shedding effects and superior structural efficiency. The spherical design allows for optimal light distribution throughout the day, ensuring plants receive consistent illumination from all angles.
Key advantages include:
- Superior structural integrity with minimal materials
- Excellent wind resistance and snow load distribution
- Maximum growing space with minimal footprint
- Enhanced thermal efficiency for year-round operation
Earth-Sheltered “Hobbit House” Designs
For those seeking a more integrated landscape approach, earth-sheltered greenhouses offer exceptional insulation and aesthetic appeal. These underground or semi-underground structures provide natural temperature regulation while blending seamlessly into your garden environment.
Some earth-sheltered aquaponics structures embody small-scale earthship concepts through their integrated closed-loop water systems. Drawing inspiration from Michael Reynolds’ earthship biotecture principles, these hobbit house-style systems feature sophisticated water management that mirrors the earthship’s closed-loop philosophy.
Like their larger counterparts, these structures harvest rainwater, recycle greywater through botanical cells, and create self-sustaining ecosystems.
This hybrid approach represents an evolution of sustainable architecture, where the greenhouse becomes an integral component of waste processing and water treatment, transforming waste streams into productive inputs for food production while producing fresh fish and vegetables year-round.
Traditional Greenhouse Structures
Standard greenhouse designs remain popular for their simplicity and cost-effectiveness. Modern materials like polycarbonate panels provide excellent insulation while maintaining transparency for optimal plant growth.
Navigating U.S. Building Regulations and Zoning Laws
Federal and State Considerations
Aquaponics operations fall under multiple regulatory jurisdictions. The USDA ensures compliance with animal health standards, while the EPA focuses on water quality and environmental protection. Most residential aquaponics systems require permits for water usage, waste management, and zoning compliance.
Local Permit Requirements
Building codes vary significantly across municipalities. Most urban areas require building permits for permanent structures, while rural locations often have more lenient requirements. Key considerations include:
- Zoning permits: Regulate structure placement and distance from property lines
- Building permits: Address structural integrity and safety requirements
- Water usage permits: Essential for aquaponics water management systems
Size and Setback Restrictions
Many jurisdictions allow greenhouses under 200 square feet without additional permits, though this varies by location. Setback requirements typically mandate structures be built 10-20 feet from property lines.
Design Integration and Material Selection
Maximizing Natural Light and Ventilation
When designing your aquaponics structure, consider how in general outdoor ponds with clear viewing windows can enhance both functionality and visual appeal. Strategic placement of transparent elements allows for better monitoring of fish health while creating stunning focal points.
Construction Materials and Durability
Modern aquaponics structures benefit from advanced materials. For joining different components, specialized plastic adhesives ensure watertight seals between tanks and growing systems. Quality materials prevent leaks and extend system lifespan significantly.
Real-World Success Stories
The growing success of commercial operations like Oko Farms in Brooklyn demonstrates aquaponics’ urban potential, showcasing how innovative design can transform urban spaces into productive food systems. These examples provide valuable insights for residential applications.
Implementation Guide
Planning Phase
The initial planning phase requires three critical steps. First, conduct a comprehensive site assessment evaluating sunlight exposure, drainage, and accessibility for construction and maintenance. Second, contact local building departments to understand zoning requirements, permit processes, and structural restrictions. Third, select your structure type based on climate conditions, budget, and landscape integration.
Construction Considerations
Foundation requirements form the backbone of permanent aquaponics structures, with most installations requiring properly engineered foundations to support water-filled systems. Plan utility access early, as electrical connections for pumps and lighting become expensive to install post-construction. Ventilation systems maintain optimal growing conditions while preventing humidity issues that compromise plant health and structural integrity.
System Integration
Fish tank placement requires careful weight distribution consideration while ensuring access for feeding and monitoring. Growing bed layout should create efficient workflows that minimize maintenance time while maximizing space and harvest accessibility. Filtration system design must prioritize easy cleaning and component replacement, as regular maintenance directly impacts ecosystem health and productivity.
Overcoming Common Challenges
Initial Investment Costs
While high setup costs present adoption challenges, creative design solutions can reduce expenses. Modular systems allow for phased construction, spreading costs over time.
Maintenance Accessibility
Design structures with maintenance in mind. Wide pathways, removable panels, and accessible electrical systems reduce long-term operational challenges.
Climate Considerations
In colder climates, earth-sheltered designs or heavily insulated structures become essential. Walipini-style underground greenhouses —also known as sunken, pit, or earth-sheltered greenhouses where the growing area is dug into the ground— can extend growing seasons by 2-4 months through passive solar heating.
Creating an aesthetic and practical aquaponics structure requires balancing regulatory compliance, functional requirements, and visual appeal. Whether you choose a futuristic geodesic dome or an earth-integrated hobbit house design, proper planning and attention to local regulations ensure your aquaponics system becomes both a productive food source and a stunning landscape feature.


